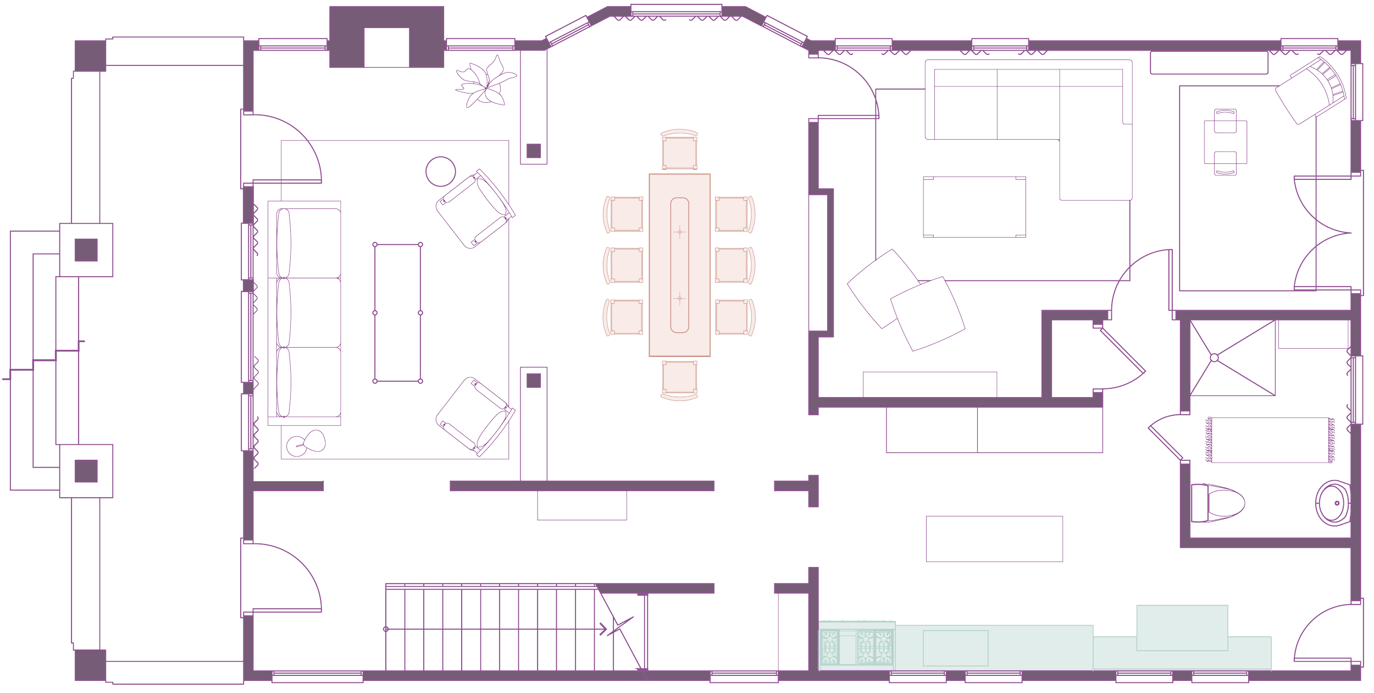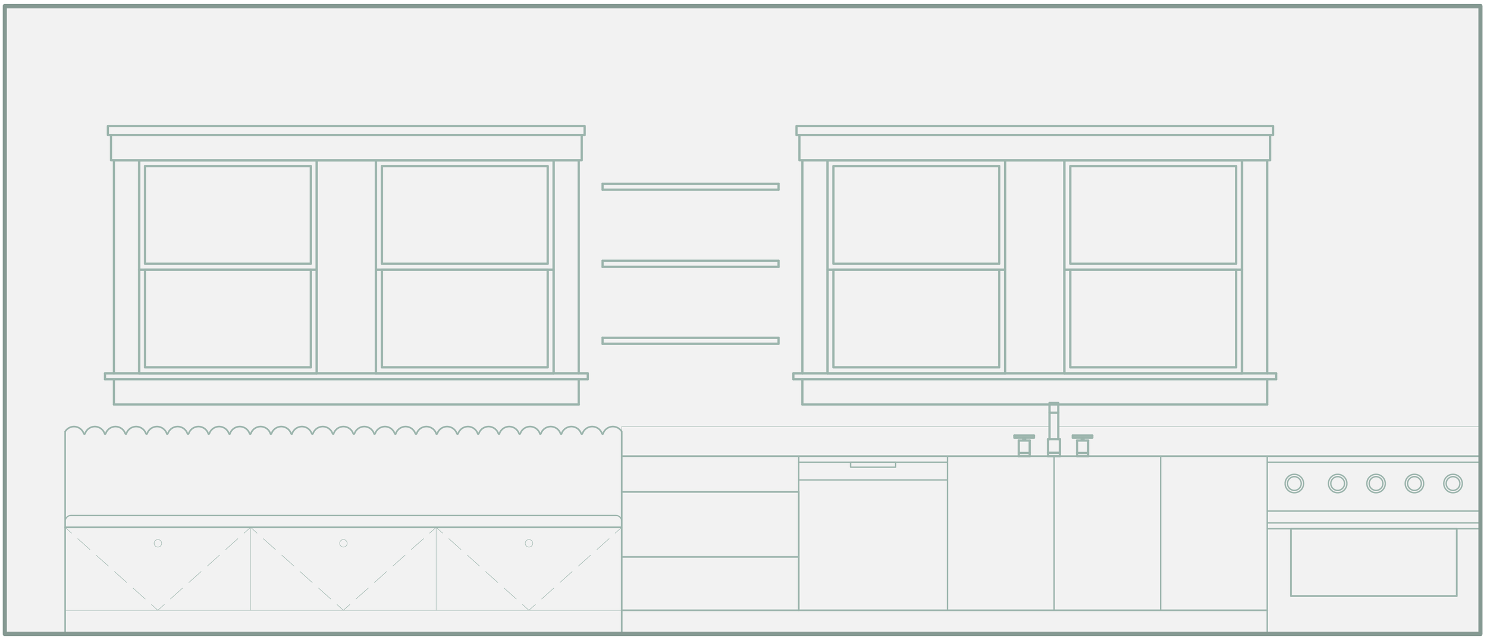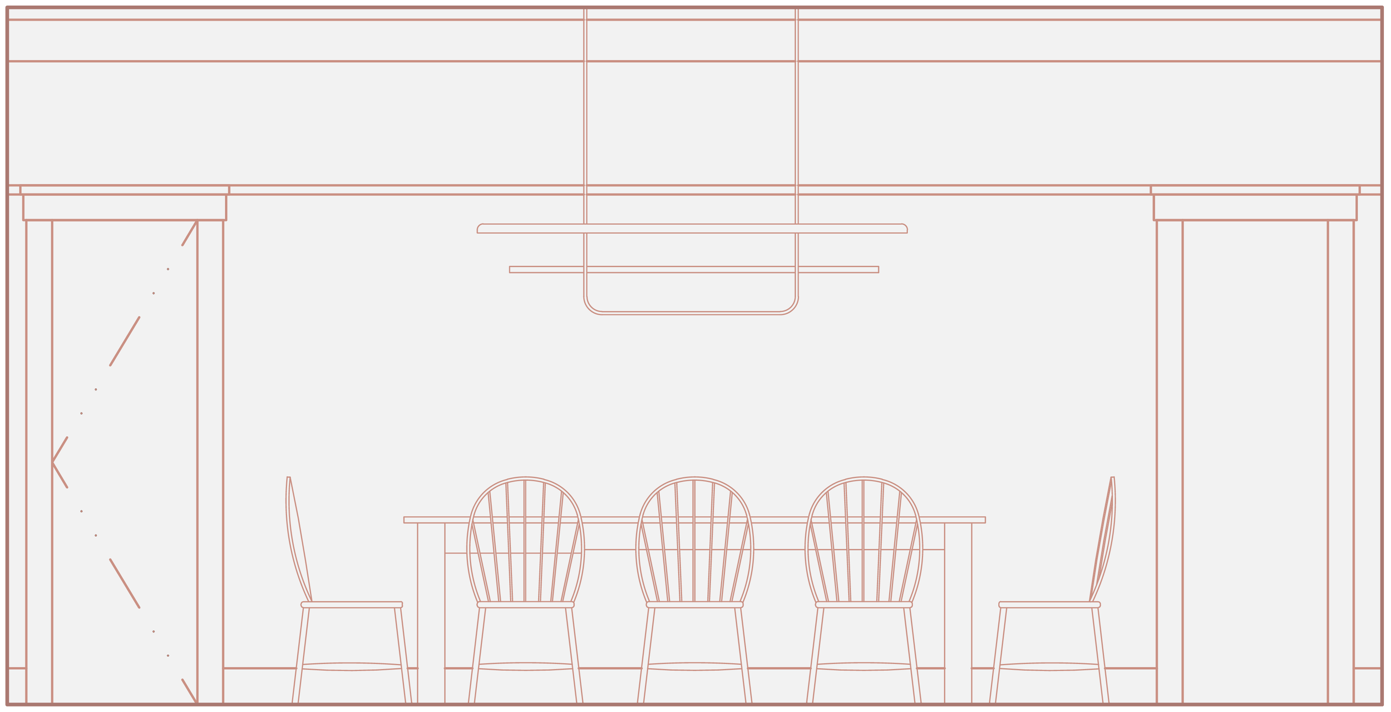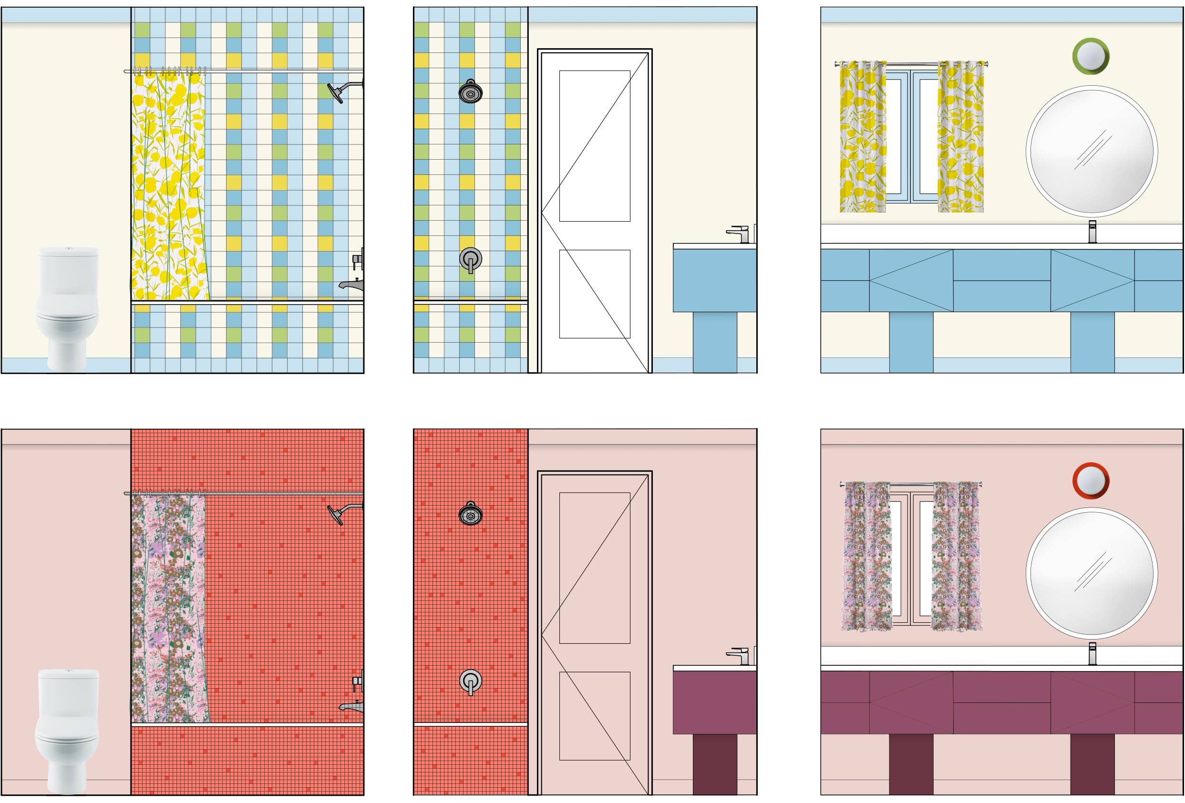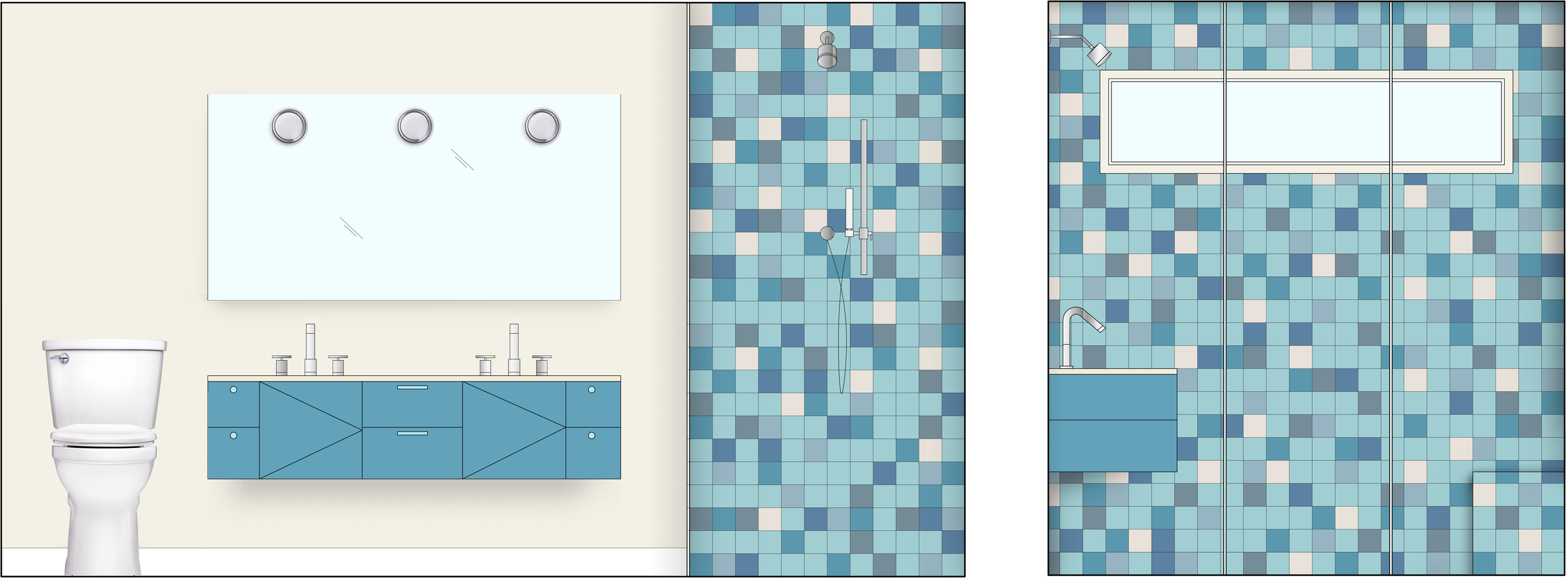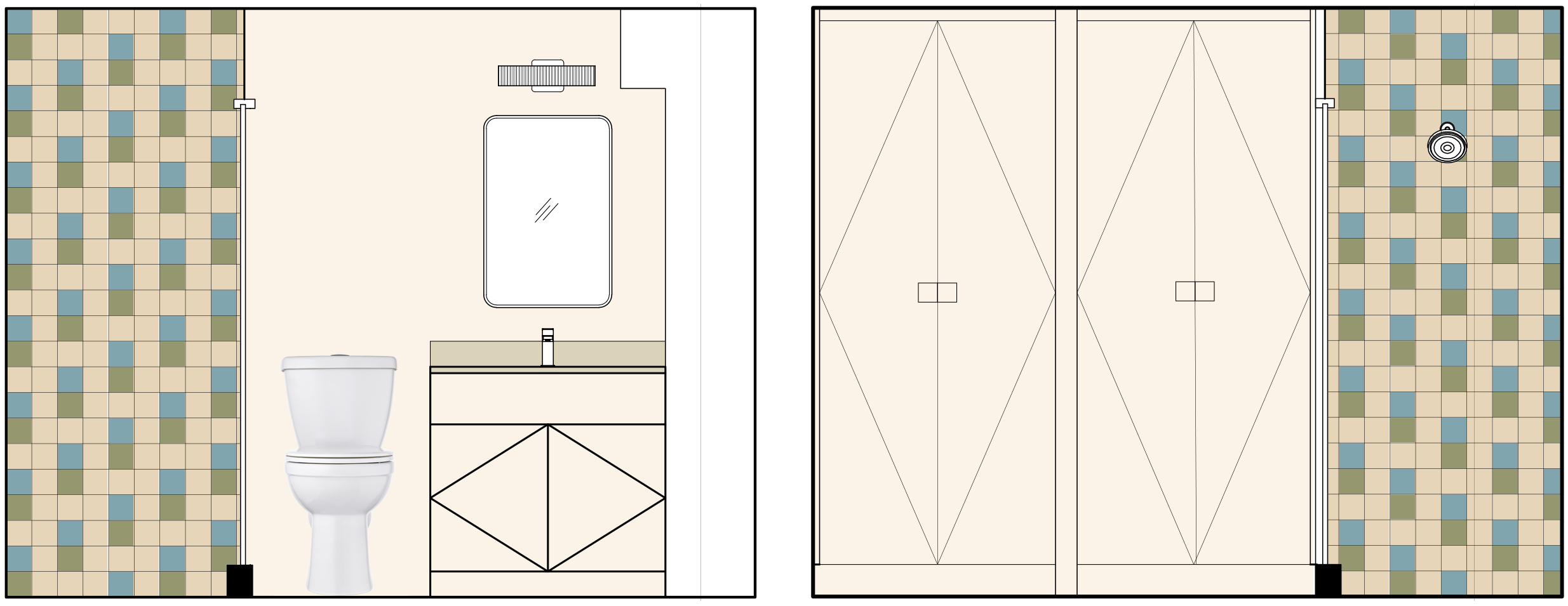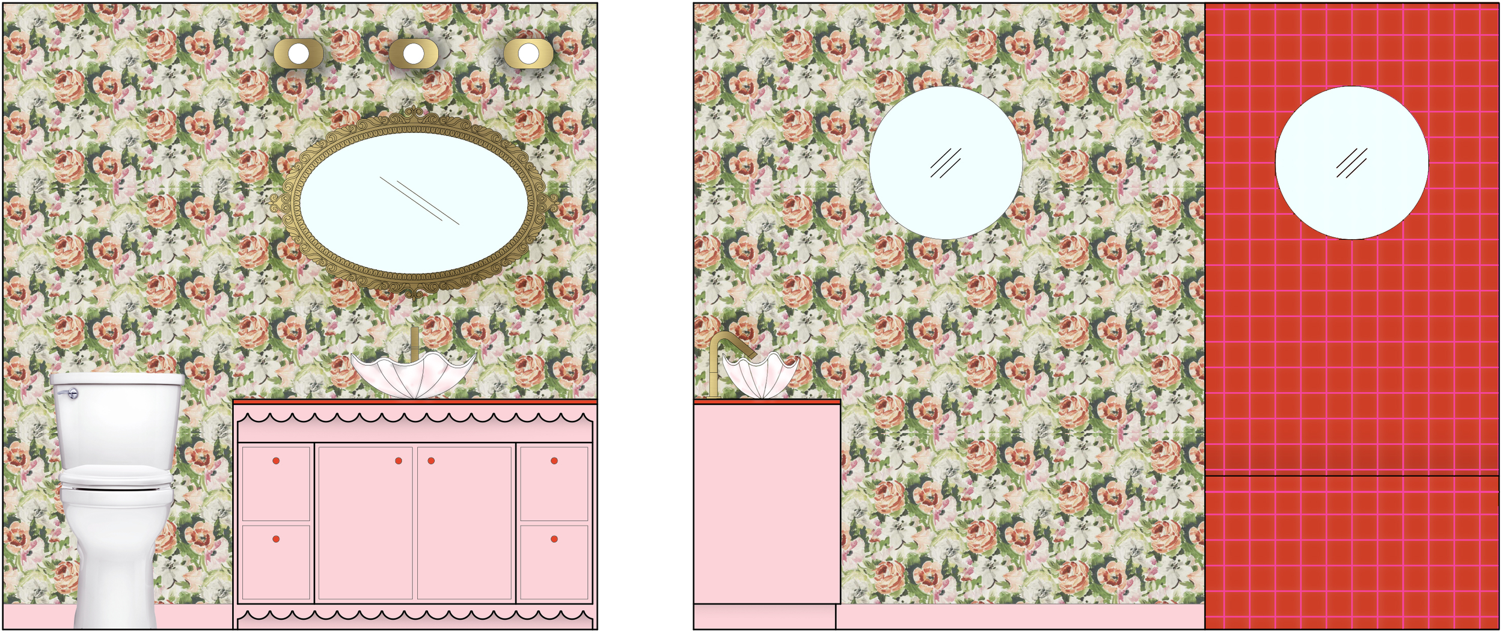
Interiors
2021- Present
SPACE PLANNING
FURNITURE AND MILLWORK DESIGN
MATERIAL SELECTION/EXPLORATION
INTEGRATION OF LIGHTING
ENHANCING EXISTING ARCHITECTURAL FEATURES
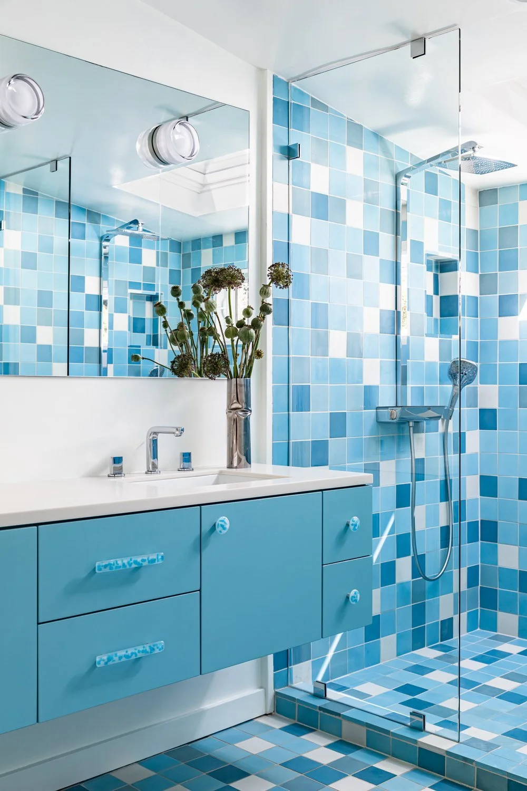
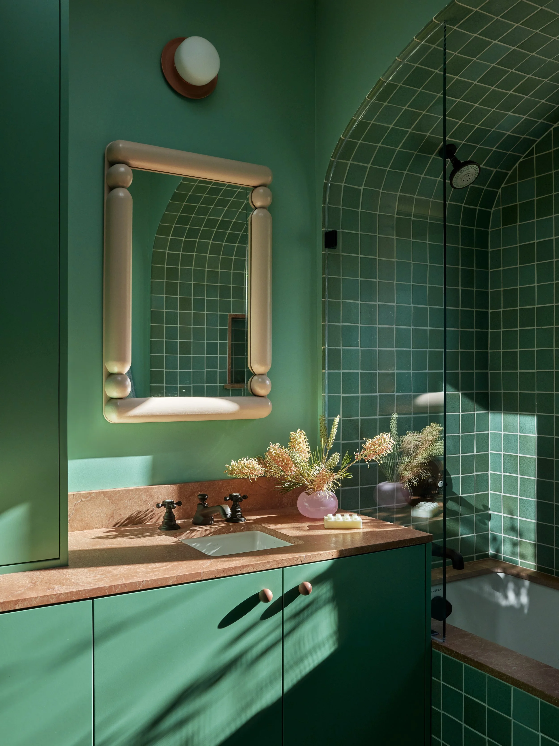
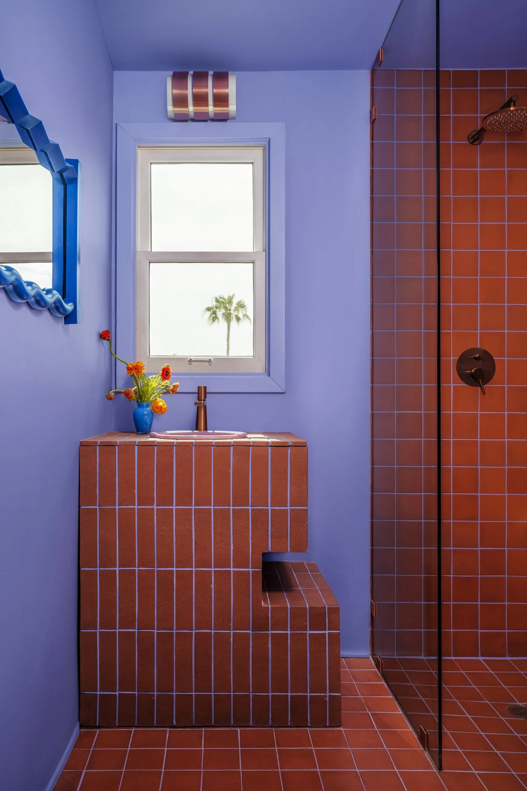
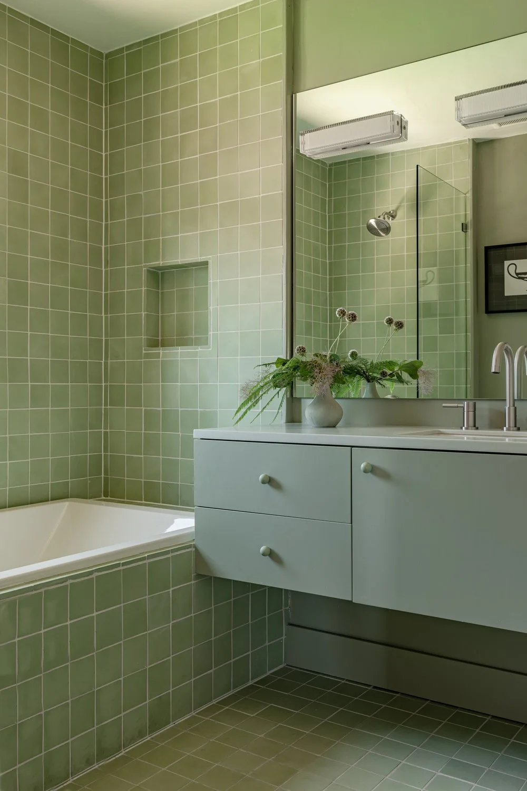
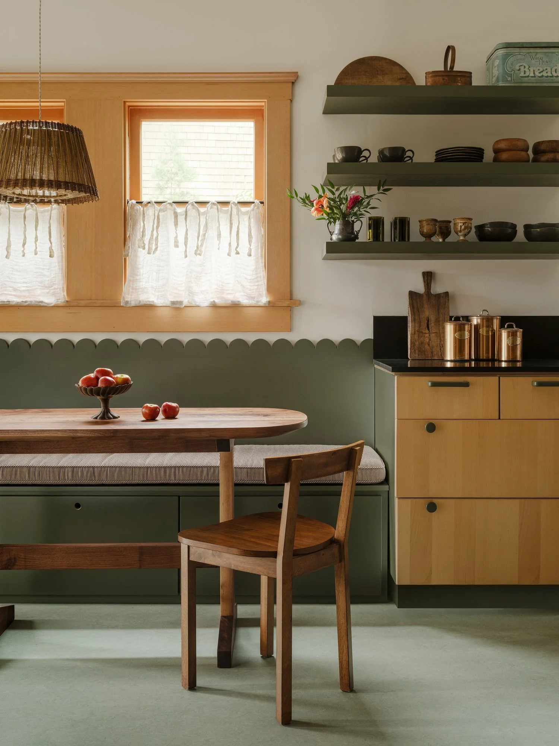
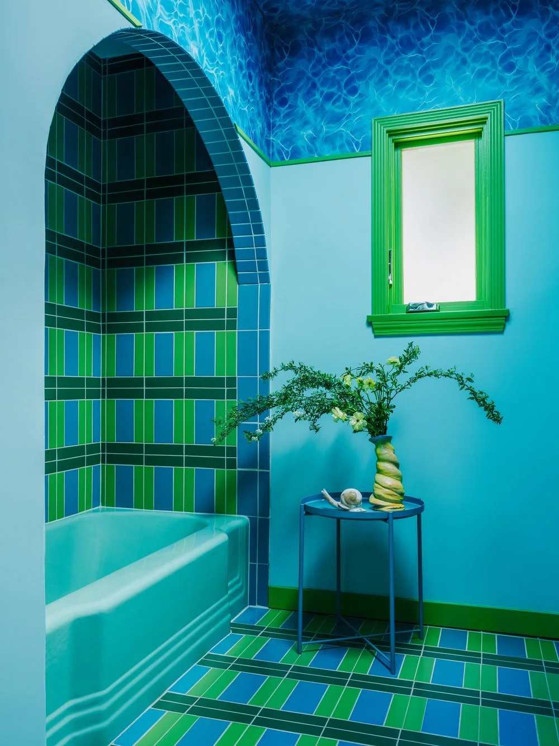
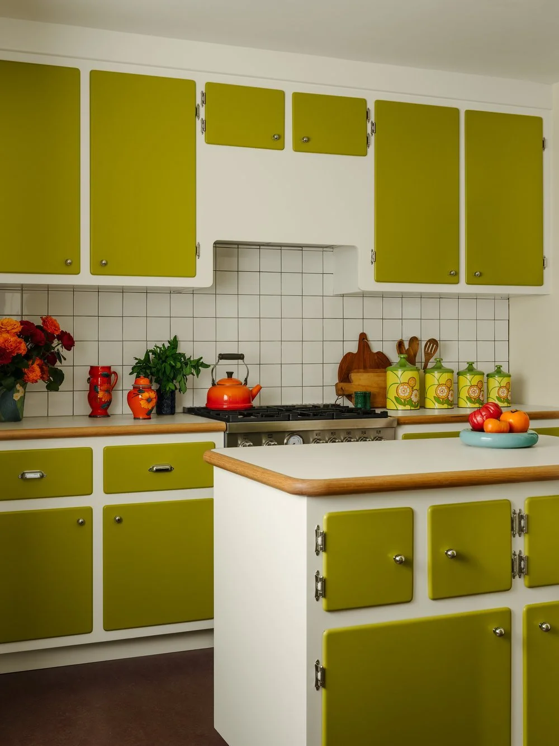
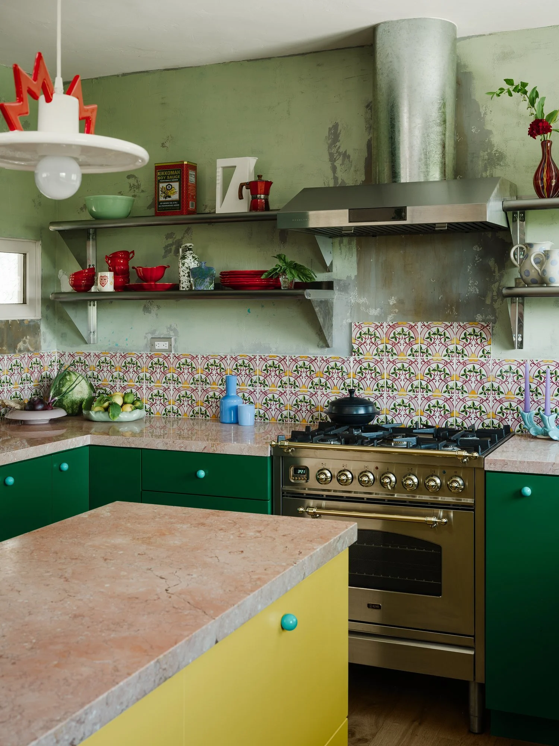
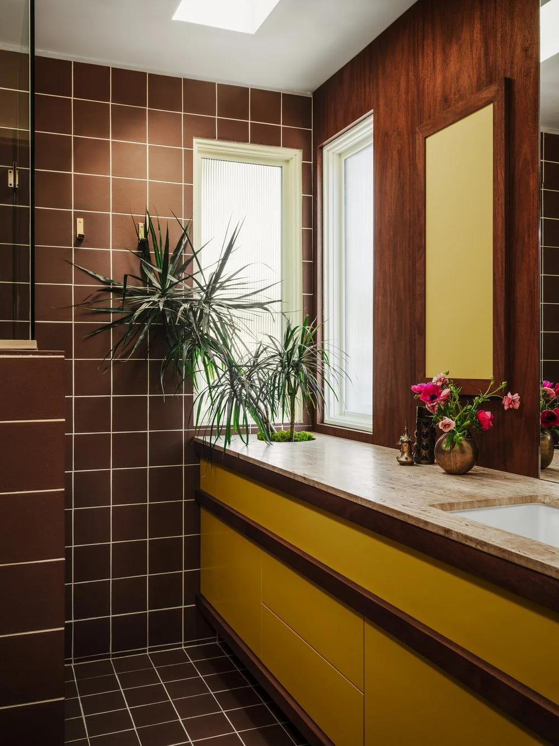
Process
Renders, 2-D & 3-D studies
Variation in cabinet size/storage. Closed cabinetry vs. open.
Kitchen Elevation Studies
Exploration of solid surface application.
Introduction of architectural elements in hood/range area for spatial impact.
Incorporation of decorative lighting to highlight specific areas of space.
Floor Plan vs.
Elevations
From 2-D drawing to reality.
Exploration of solid surface application.
Ensure that the floor plan continues to reinforce the concept throughout the space when viewed in elevation.
Continue to experiment with various shapes and sizes of furniture and lighting.
Bathroom Tile
Studies
Proposal of intricate tile patterns to create visual interest in the space.
Exploration of color schemes to land on one that enhanced the desired aesthetic.
Custom vanity designs to optimize usability and efficiency.
Contrasting grout for a bold look or matching grout for a seamless appearance.



